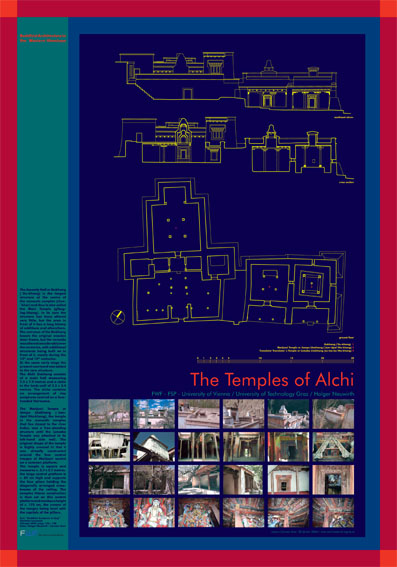
The Assemly Hall or Dukhang (´Du-khang) is the largest structure
at the centre of the monastic complex (chos-´khor) and thus is
also called the Main Temple (gTsug-lag-khang). In its core the structure
has been altered very little, but the area in front of it has a long
history of additions and alterations. The entrance of the Dukhang boasts
the original wooden door-frame, but the veranda was altered considerably
over the centuries, with additional
structures being built on in front of it, mostly during the 12th and
13th centuries. At the same early stage the present courtyard was added
to the core structure.
The Alchi Dukhang consists of a main hall measuring 7.5 x 7.9 metres
and a niche in the back-wall of 3.3 x 2.4 metres. The niche contains
an arrangement of clay sculptures centred on a four-headed Vairocana.
The Mañjusri Temple or Jampe Lhakhang (´Jam-dpal lHa-khang), the temple in the monastic complex that lies closest to the river Indus, was a free-standing structure until the Lotsaba Temple was attached to its left-hand side wall. The original shape of the temple is highly unusual in that it was virtually constructed around the four central images of Mañjusri seated on a common platform. The temple is square and measures c. 5.7 x 5.7 metres. the large central platform is c. 85 cm high and supports the four pilars holding the diagonally arranged cross-beams of the ceiling. The comples thtone construction is then set on this central platform and reaches a height of c. 175 cm, the crowns of the images being level with the capitals of the pillars.
Text: “Buddhist Sculpture
in Clay”, Christian Luczanits, Chicago 2004
Fotos: Holger Neuwirth / Carmen Auer