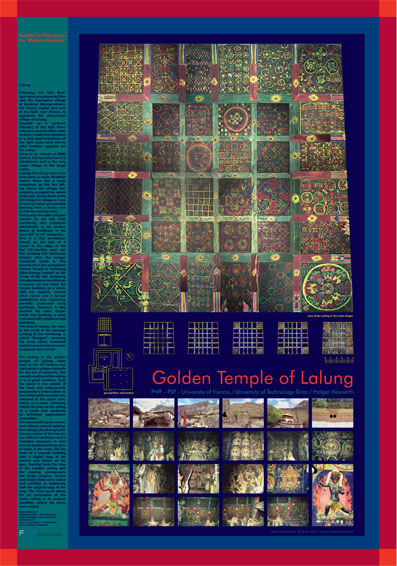
Lying at an altitude
of 3680 metres, Lalung today has 313 inhabitants and is the only
major village in the Lingti valley. Lalung (Lha-lung) must once
have been a major Buddhist centre. Today only two older temples
remain on the hill, both containing clay sculptures attributable
to
the earliest phase of Buddhism in the area (10th to 13th centuries).
One is a tiny provisional chapel on the side of a house at the
edge of the flat hill-top. One may call this building the Vairocana
Chapel, after the images contained inside it. The second site
is the exceptional Golden Temple or Serkhang (gSer-khang) located
on the crown of the hill. Serkhang thereby denotes two different
strucures: on one hand the temple building as a whole with two
chapels, several other rooms and a former ambulatory also containing
partially preserved early paintings. However, it also denotes
the main chapel inside this building, a room crammed with sculptures
and paintings. The second temple, the room to the north of the
passage leading to the Serkhang, is called 'Dungyur', denoting
the mani wheel contained inside it, as well as more recent sculptures
and murals.
The
Wooden Ceiling in the Golden Temple The
ceiling in the golden temple of Lalung dates back to the 12th century
and represents a unique example for the art of carpentry. The overall
condition of the ceiling is in a good condition. Only the beam in
the middle of the room was subsequently propped by a central pillar.
In front of this pillar a curtain was attached to the upper part,
which, as a result, adversely affects the view on the ceiling as
a whole thus rendering its unlimited appreciation impossible. The
room itself is quite narrow and without natural lighting. Accordingly,
the photographic documentation of the interior met difficult conditions
and it therefore necessary to take several detailed photographs
of parts of the room. On the basis of a manual building plan a digital
map of the interior was drawn on the spot. Starting from the map
of the wooden ceiling and the existing photographs the single consoles,
beams and single fields were added and rectified in conformity with
the original copy of the map. The final result allows for an impression
of the entire ceiling in its original condition, before the works
were added.
Text: Christian
Luczanits / Holger Neuwirth
Used
Software: AutoCAD 2002 / Photoshop 6.0; Pictureadaption and
Montage: Carmen Auer
Pictures: The inside of the main chapel / Holger Neuwirth / 2002