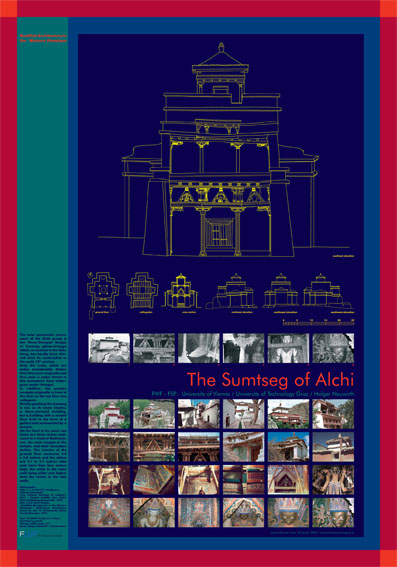
The most spectacular monument
of the Alchi group is the Three-Storeyed Temple or Sumtseg (gSum-brtsegs)
which, in contrast to the Dukhang, has
hardly been altered since its construction in the early 13th century.
Only the roofs, which are today considerably thicker than they were
originally and thus pose a major threat to this monument, have undergone
major changes. In addition, the wooden veranda originally in front
of the door on the top floor has collapsed.
Strictly speaking the Sumtseg is not, as its name implies, a three-storeyed
building, but a building with a second floor built in the form of a gallery
and surmounted by a lantern. On the level of the lower two floors are
three niches dedicated to a triad of Bodhisattvas, the main images of
the temple, and their secondary
deities. The interior of the ground floor measures 5.4 x 5.8 metres and
the niches are 2.1 to 2.7 metres wide and more than four metres high,
the niche in the main wall being wider and higher than the niches in
the side walls.
Bibliography: Abb. 1, 5,
6: David L. Snellgrove, Tadeusz Skorupski,
„
The Cultural Heritage of Ladakh“, Vol.1 - Central Ladakh, New Delhi,
Vikas Publishing Houseptvltd, 1977;
Abb. 2,3,4: Romi Khosla, „
Buddhist Monasteries in the Western Himalaya“, Bibliotheca Himalayica,
Series III, Vol. 13, Kathmandu, Ratna Pustak Bhandar, 1979
Text: “Buddhist
Sculpture in Clay”, Christian Luczanits, Chicago 2004
Fotos: Holger Neuwirth / Carmen Auer