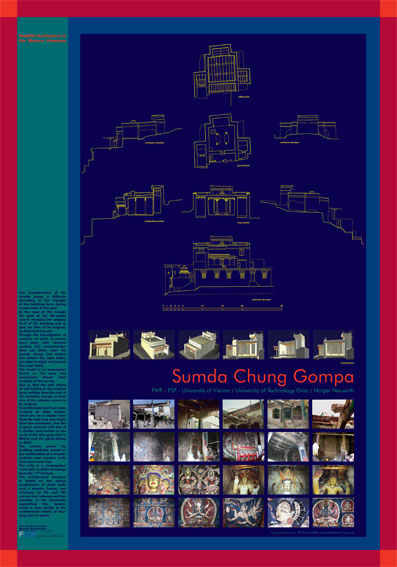
The reconstruction
of the Sumda chung is difficulte according to the changes of
the building form during repairworks in the past. In the case
of this temple the goal of the 3D-model was to visualize the
original form of the building and to give an idea of its original,
architectural lay-out.
Though the investigation of remains of older structures were done with
extreme caution, this reconstruction does not show, what the Sumda chung
had looked like before the land slides, but what it might had looked
like most likely.The model is an assumption based on the facts and conclusions
drawn from analysis of the survey.
Fact is, that the side niches do not belong to the original form, neither
does the roof of the veranda, though at least one of the columns seems
to be original. From this facts and from some remains of older beams,
which are on a higher level than the roof now, one might draw the conclusion,
that the original veranda roof was of a similar construction as the roofs
of the bCu-gcig-zhal in Wanla and the gSum-brtseg in Alchi.The section
shows the building methode, based on the combination of a wooden skeleton
and massive walls from stone and clay.The cella is a rectangulare room
with excellent drawings from the 11th Century.
The architectural structure is based on the typical combination of stone
walls and wooden beams and coloumns for the roof. We can see four columns
and lion consoles in the stonewalls supporting two beams, which is very
similar to the architectural details of bCu-gcig-zhal in wanla.
Text: Christian
Luczanits
Fotos: Heinrich Pöll / Christian Luczanits